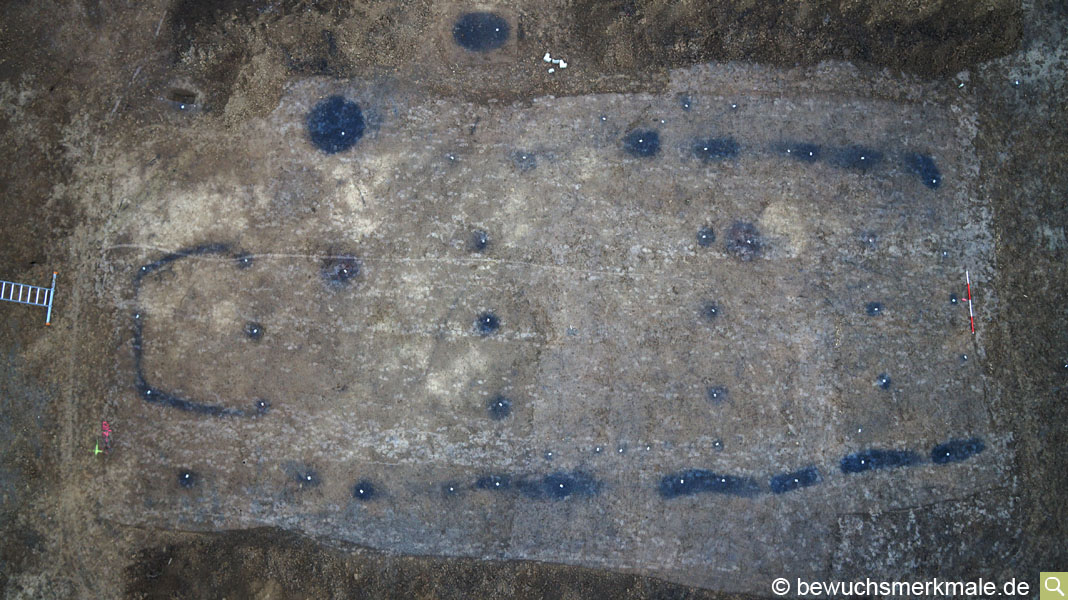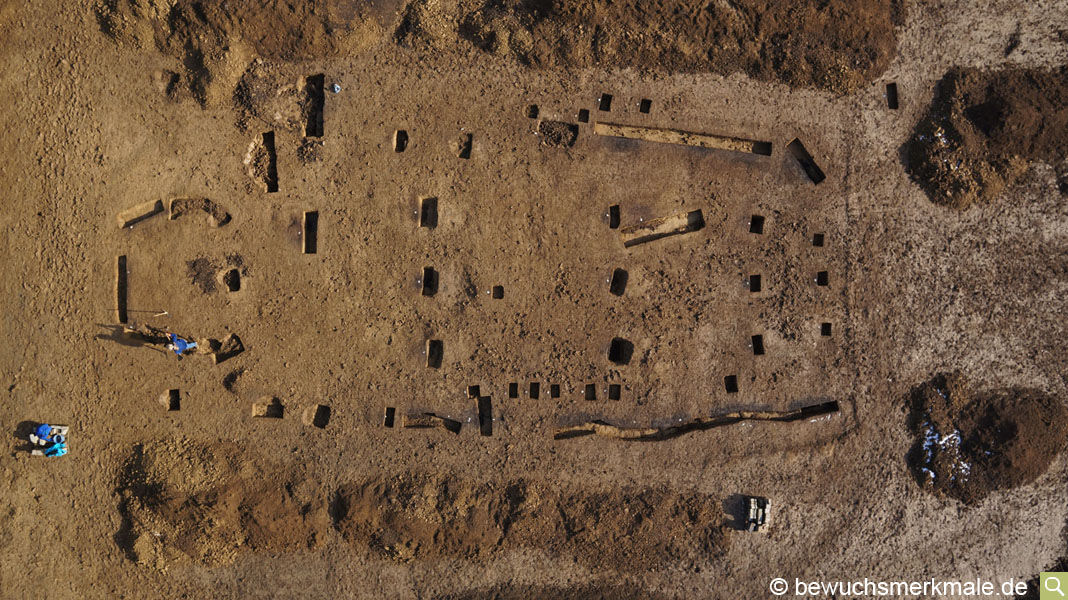Aufkirchen: Neolithic house floor plan
At the end of 2015, a stable for horses was to be built on a meadow south of Oberding-Aufkirchen (Erding district). As this area had long been known as a registered archaeological monument, archaeological investigations were initiated prior to construction.
When the topsoil was removed, dark discolourations in the light loess soil revealed an undisturbed house ground plan from the Middle Neolithic period. The house ground plan, which was cleaned by the excavation company, was photographed from a height of approx. 30-35m with a vertically positioned camera.


